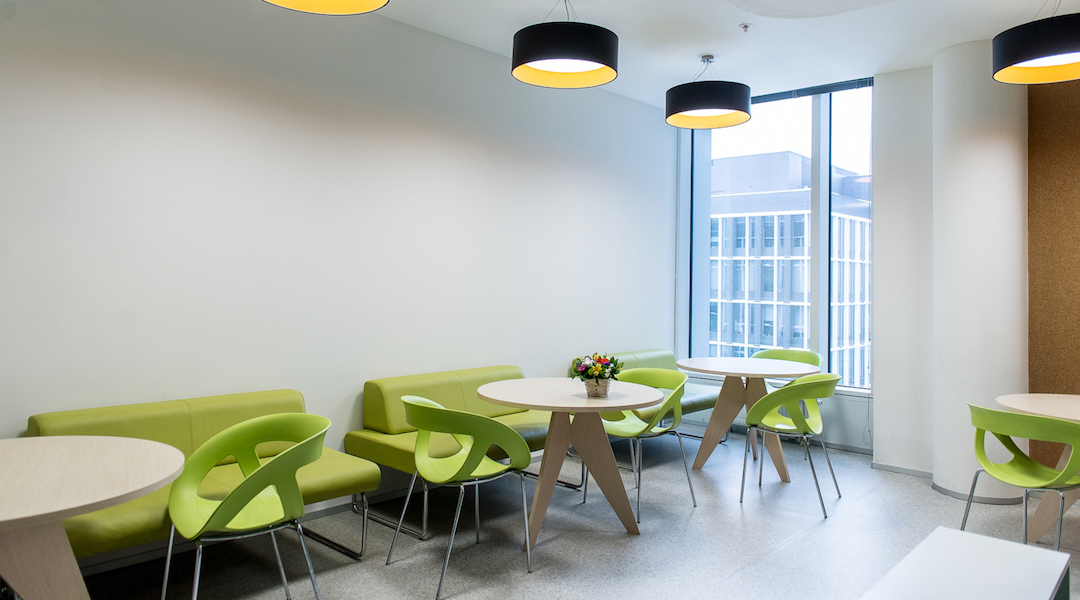
Fitting an Office Space to Your Personality
Historically, workspaces have been designed with a one-size-fits-all approach, with all employees being treated as if they have the same needs.
In light of the great resignation, the trend which has seen employees voluntarily leave their jobs in the wake of the pandemic, company leaders are focusing on ways to retain their employees, such as providing flexible hours, a hybrid work environment and workspace design that appeals to different personality types.
A recent study has provided the science behind creating office space based on personality type. In the study, published in the Journal of Research and Personality, researchers discovered that workspaces should be designed to fit the worker, not the other way around. Distinct differences exist in the way extroverts like to work versus introverts.
Keep reading to discover how to design your company’s workspaces with your employees in mind.
Workspaces Designed for Extroverts
The study in the Journal of Research and Personality revealed that people who are more extroverted are often happier and more focused in offices with open seating arrangements. This arrangement is known as benching, and benching office furniture is arranged without partitions so that employees can see each other.
Extroverts gain energy from interacting with others, so an open floor plan appeals to them. Providing spaces for them to informally engage with other workers, such as lounge areas, and brainstorming areas offer them opportunities to be inspired by and engaged with fellow employees.
Workspaces Designed for Introverts
Introverts often find constant social interaction distracting and need quiet areas, like private offices or partitioned cubicles, that allow them to focus on the task at hand. Workspace cubicle furniture provides the privacy these introverts need to be productive.
Introverts typically prefer traditional office spaces, but current design trends lean more toward the open floor plans that extroverts prefer. Creating neighborhoods in an open floor office plan will allow introverts to get away from the hustle and bustle, give them a place to focus and put their minds at ease.
At Office Gallery, we can help create a workspace that will appeal to all personality types. With our office interior design and space planning service, we offer the assistance you need to design a workplace that will help your employees be the best version of themselves.
Contact us today for a consultation.










