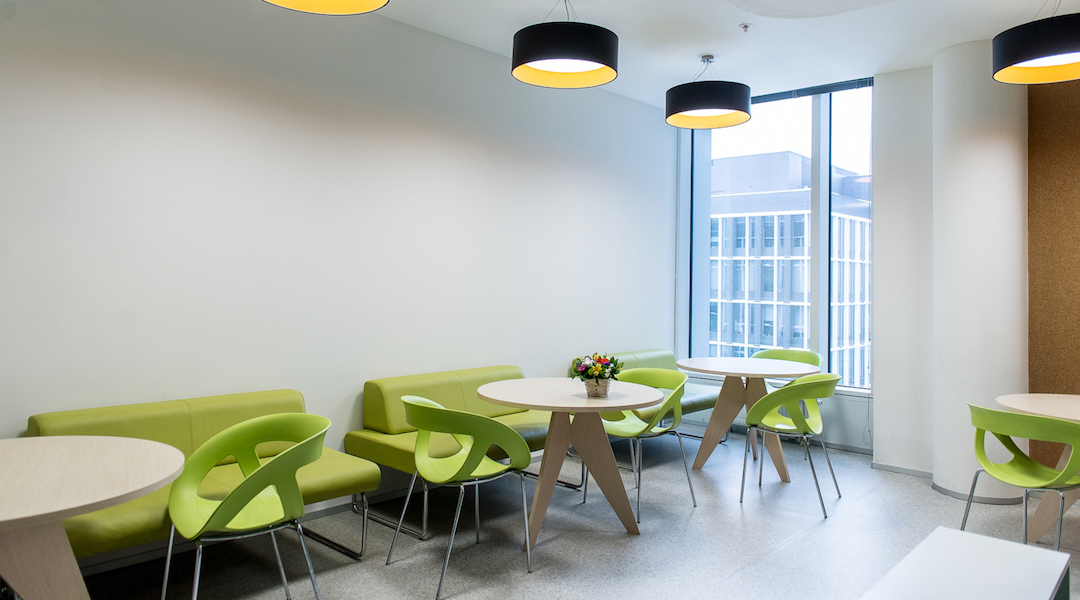
Custom Workspace Environments: Office Gallery's Consultation for JWS
Joe Warren & Sons Co., Inc., a family-owned business and leading provider of commercial refrigeration and food equipment services, embarked on a journey to design their state-of-the-art facility in Norwood, MA. Office Gallery, having worked with them on previous projects, was called upon to bring their expertise to this significant undertaking.
THE CHALLENGE: Proper Spacing for Growth
After years of steady growth, JWS became a thriving business with a team of 50 employees and a fleet of over 25 vehicles. To accommodate this growth, they moved into a new 31,000-square-foot facility. The challenge was to design an office space that would support their current operations and future needs, while reflecting the company's commitment to excellence.
Workspace Environments: Consultation for JWS' Future Needs
To better understand JWS' current operations and future needs, Office Gallery conducted a thorough observation by visiting both their former space and the new facility. This allowed for a comprehensive assessment of their requirements, which included warehouse space, training areas, a conference room, collaborative workspaces, vestibules, and private offices. Multiple meetings at the showroom were held to explore different workspace options and review various samples and designs.
THE SOLUTION: Ergonomic Products - Creating Comfortable & Productive Workspaces
During consultations, Office Gallery focused on creating ergonomic workspaces that would enhance productivity and employee well-being. The furniture layout was carefully planned, taking into consideration external factors such as windows and natural light glare. Collaboration with the architect, general contractor, and low-voltage vendor ensured that all details, including wiring and equipment, were taken into account. Office Gallery even coordinated the installation of some furniture before the carpeting was put in place.
Partnering with Architect and Contractor
The collaboration between Office Gallery, the architect, and the general contractor was crucial in ensuring a seamless and successful office design process. Office Gallery's expertise in coordinating with external parties allowed for efficient communication and integration of various elements, resulting in a state-of-the-art facility that met JWS' needs and exceeded their expectations.
BEFORE



AFTER






Ready to Design Your State-of-the-Art Facility? Contact Office Gallery for Custom Solutions!
If you're inspired by JWS' state-of-the-art facility, Office Gallery is here to help. We specialize in creating custom office solutions that cater to your unique needs and reflect your company's vision. Contact us today to discuss your facility design project and unlock the full potential of your workspace.










